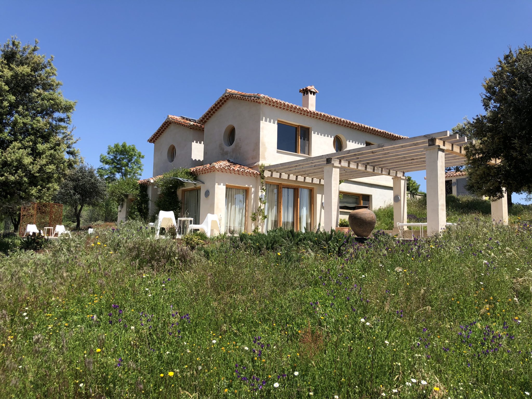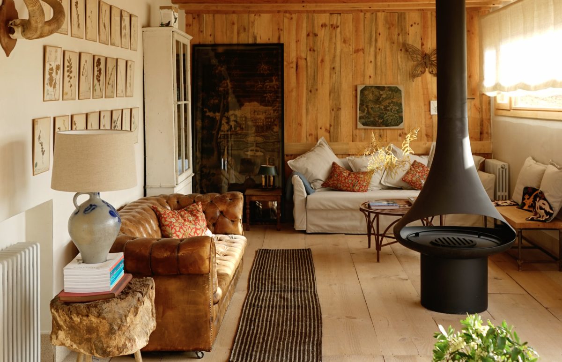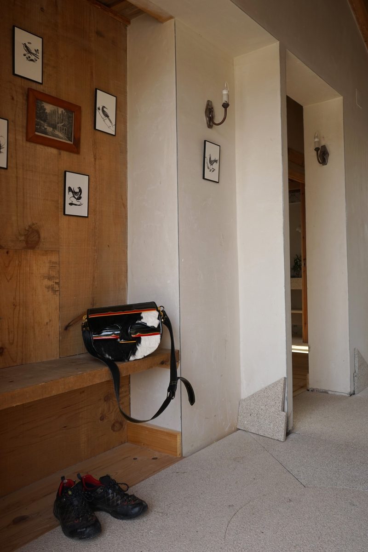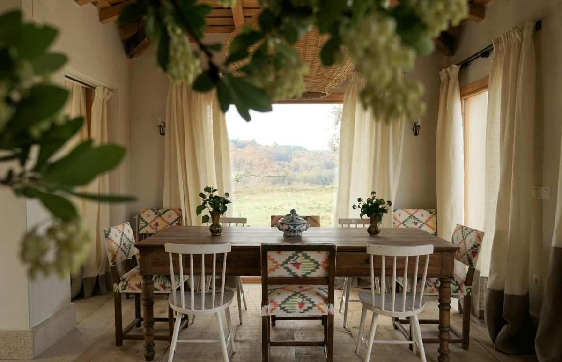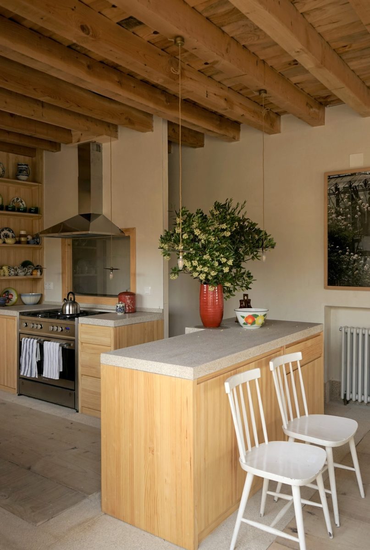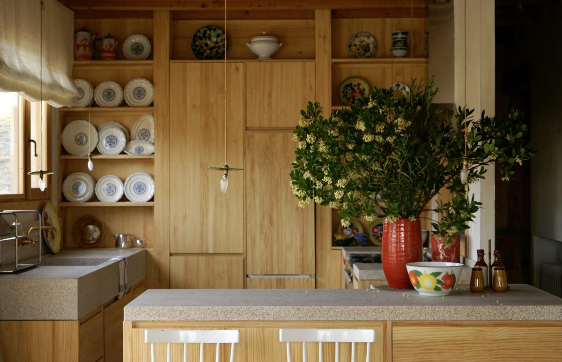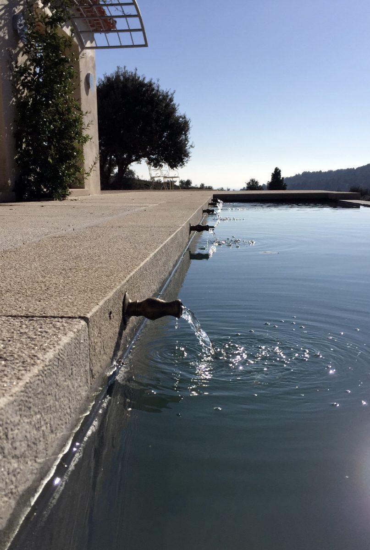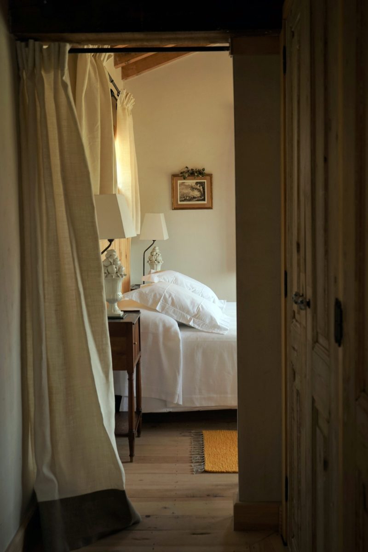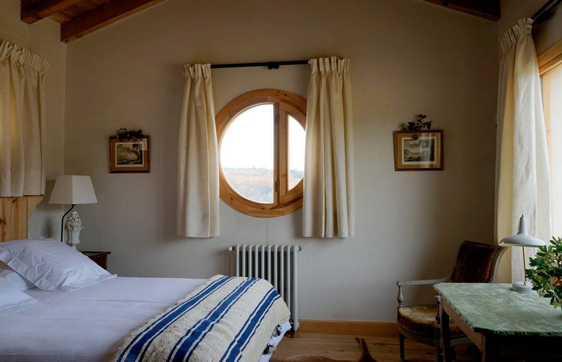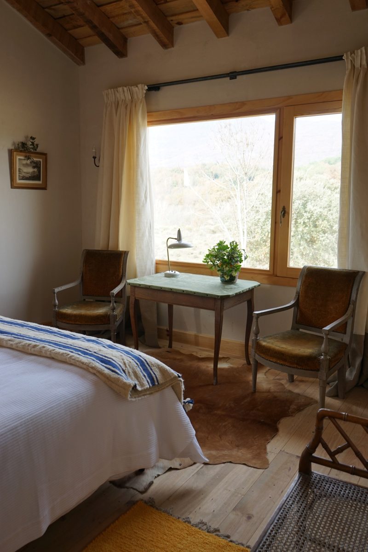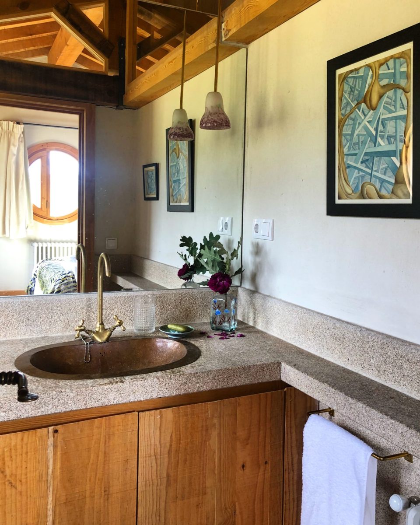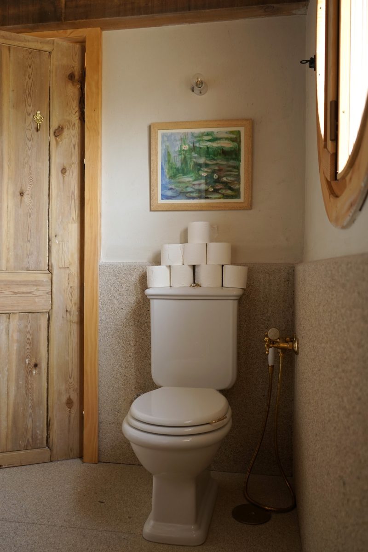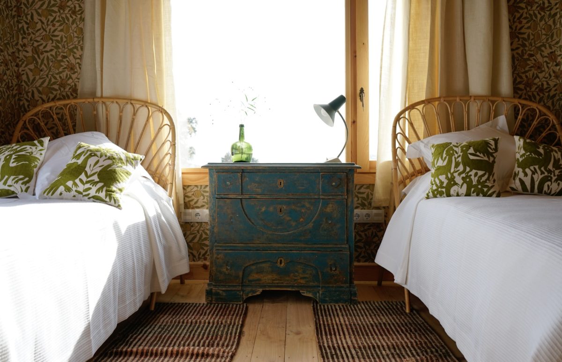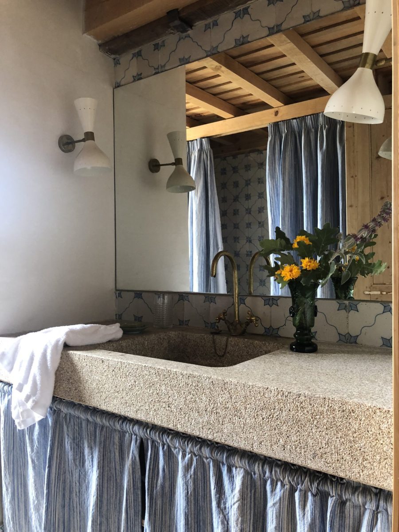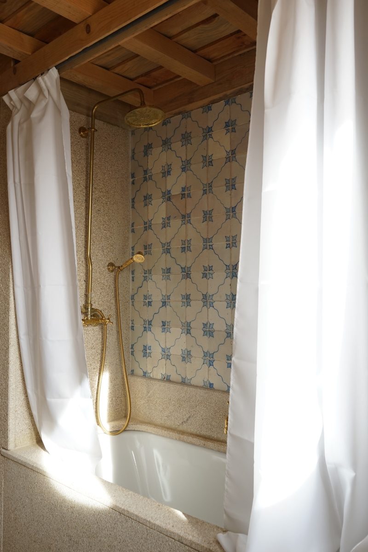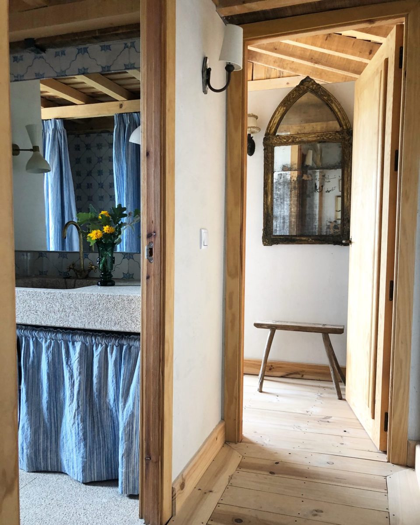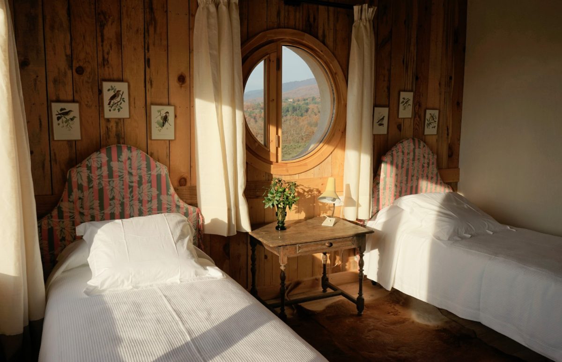Rates 2024
Las Encinas del Naval
200 m2.
Two floors.
1 double bedroom with en suite bathroom.
1 twin bedroom.
1 twin bedroom and a loft with another two beds.
2 full bathrooms.
Kitchen
Dining room
Pantry
Living room
Garden and swimming pool.
Minimum rental two nights, maximum 8 people.
340,00 €/4 persons per night.
50,00 €. supplement per night for 2 people in bed, up to 6 people.
30,00 €. Supplement for persons in mezzanine.
15,00 €. Per pet
San Julián del Naval
100 m2.
2 double bedroom.
1 double bedroom with a mezzanine and two beds.
1 complete bathroom.
Kitchen-dining room.
Office
Lounge
Garden with pool and fountain.
Minimum rental two nights, maximum 5 people.
230,00 €/2 persons per night
40,00 €. supplement per night for the remaining occupants.
15,00 €. Per pet
Discounts
1st week -15% off
2nd week -20% on the rate of 1st full week
3rd week -30% off 1st full week rate
4th week -40% off 1st full week rate
It will always include a weekly cleaning and change of sheets and towels.


